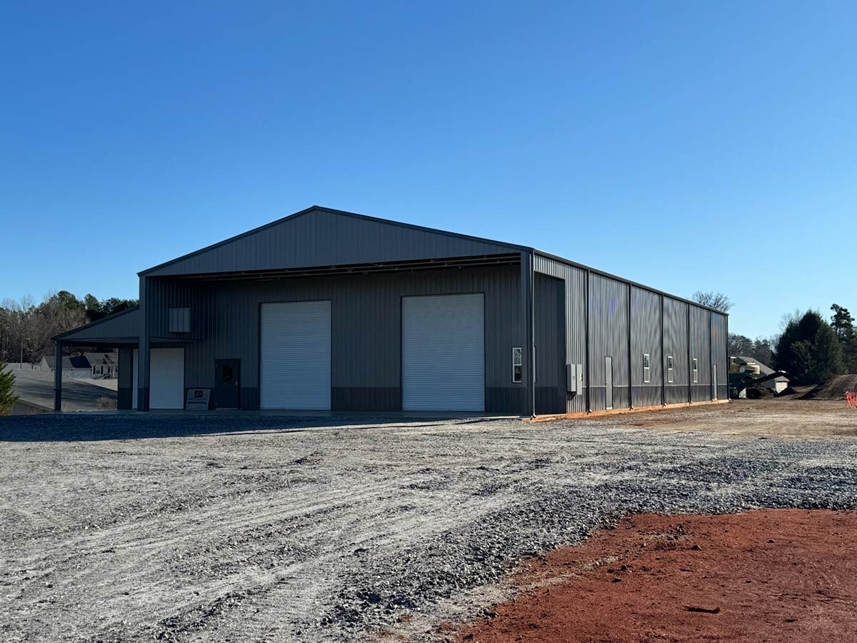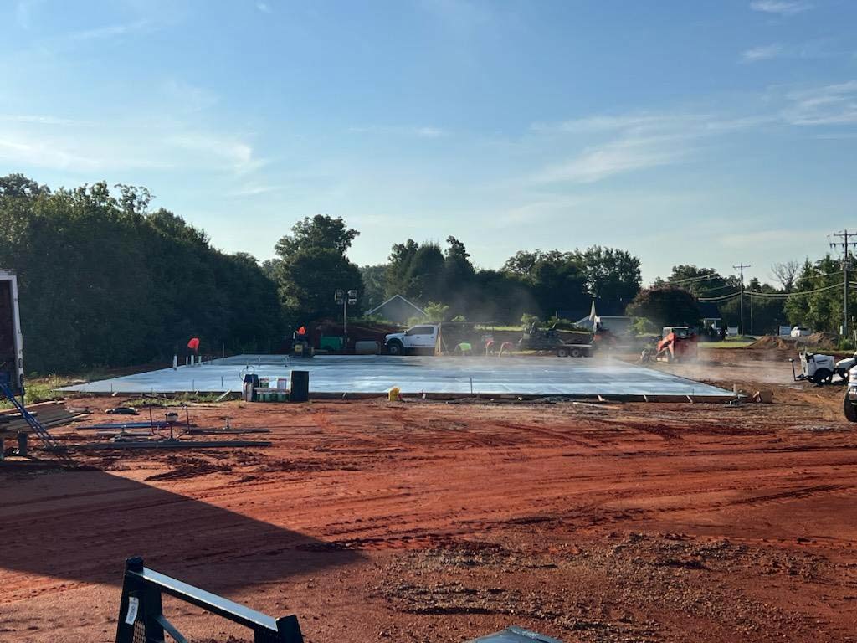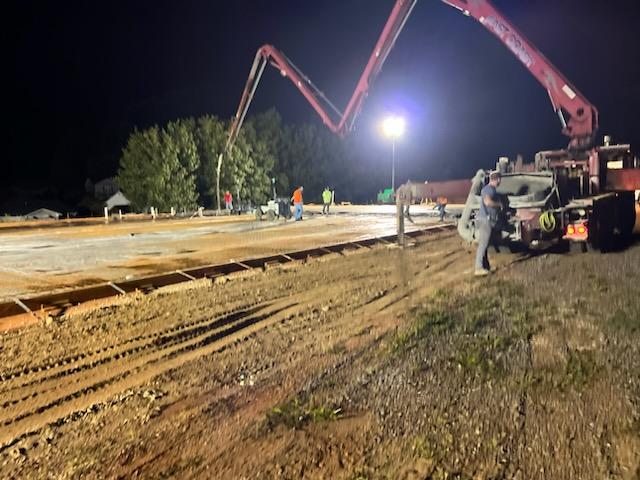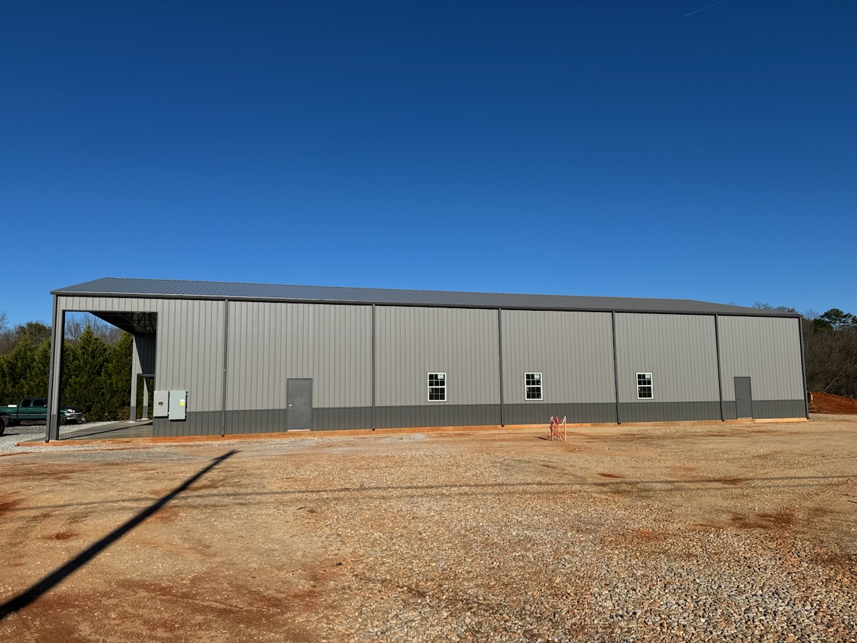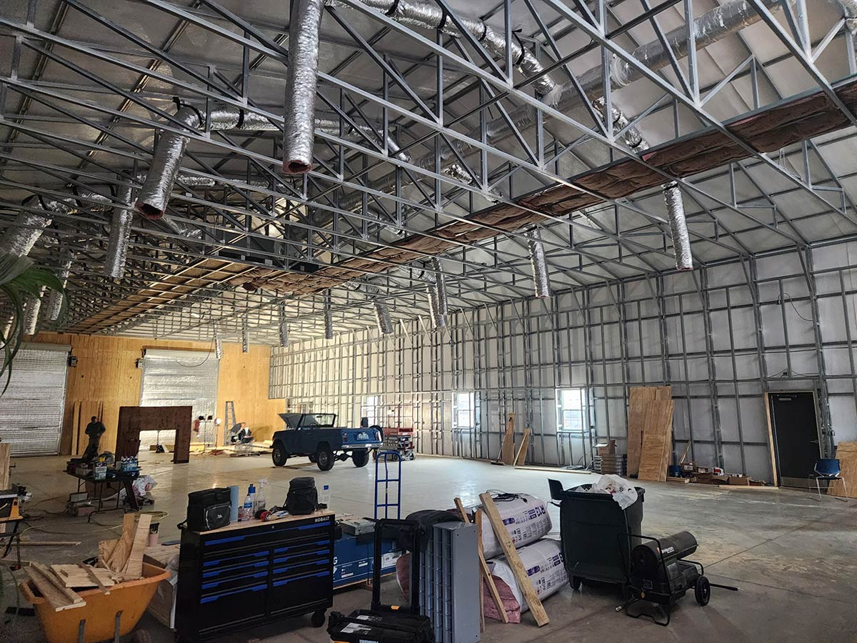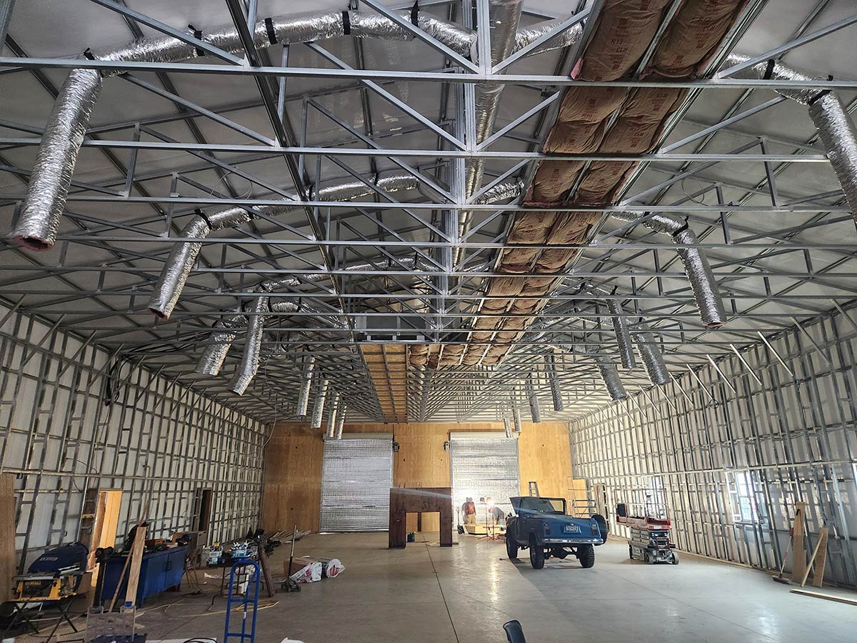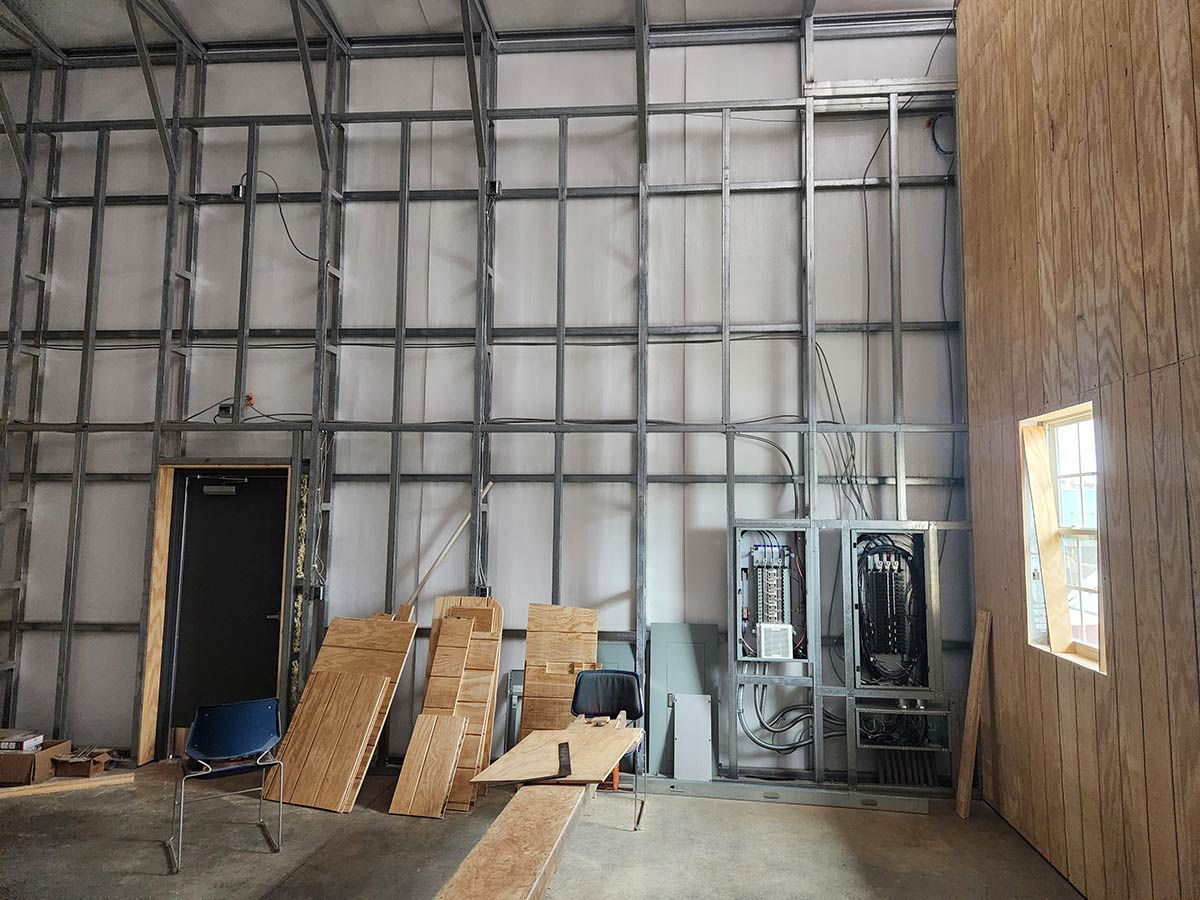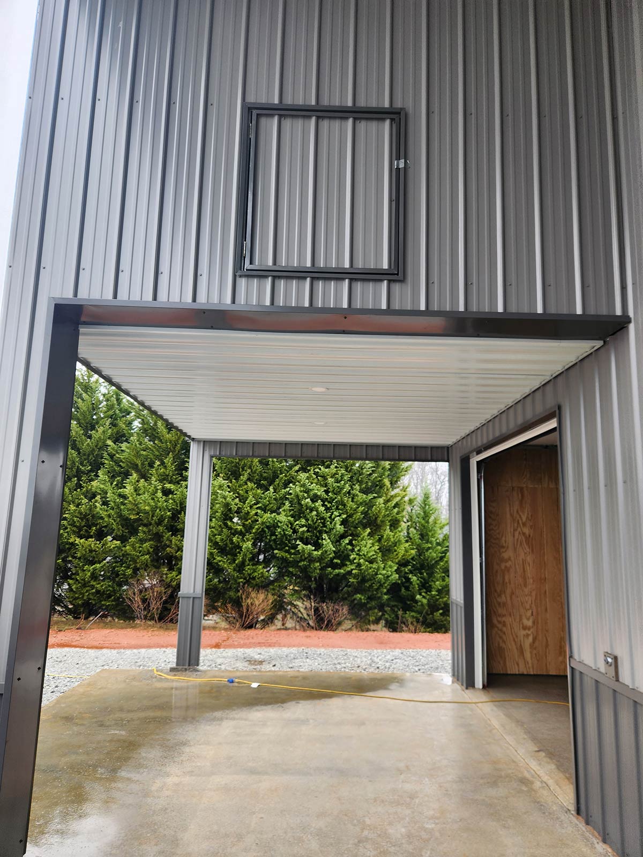HULK Garages
Steel garages allow you to conveniently store cars, boats, and other equipment. These metal structures prevent highly valuable equipment from being damaged or stolen. Steel garages come in multiple sizes and styles, each offering varying features.
With our fully customizable metal garages you can design a enclosed option that meets your needs for family or business purposes while adding value to your property as well as security and privacy.
Lowest Pricing! All Buildings Are Priced at Wholesale
Request an estimate & receive additional special discounts!!
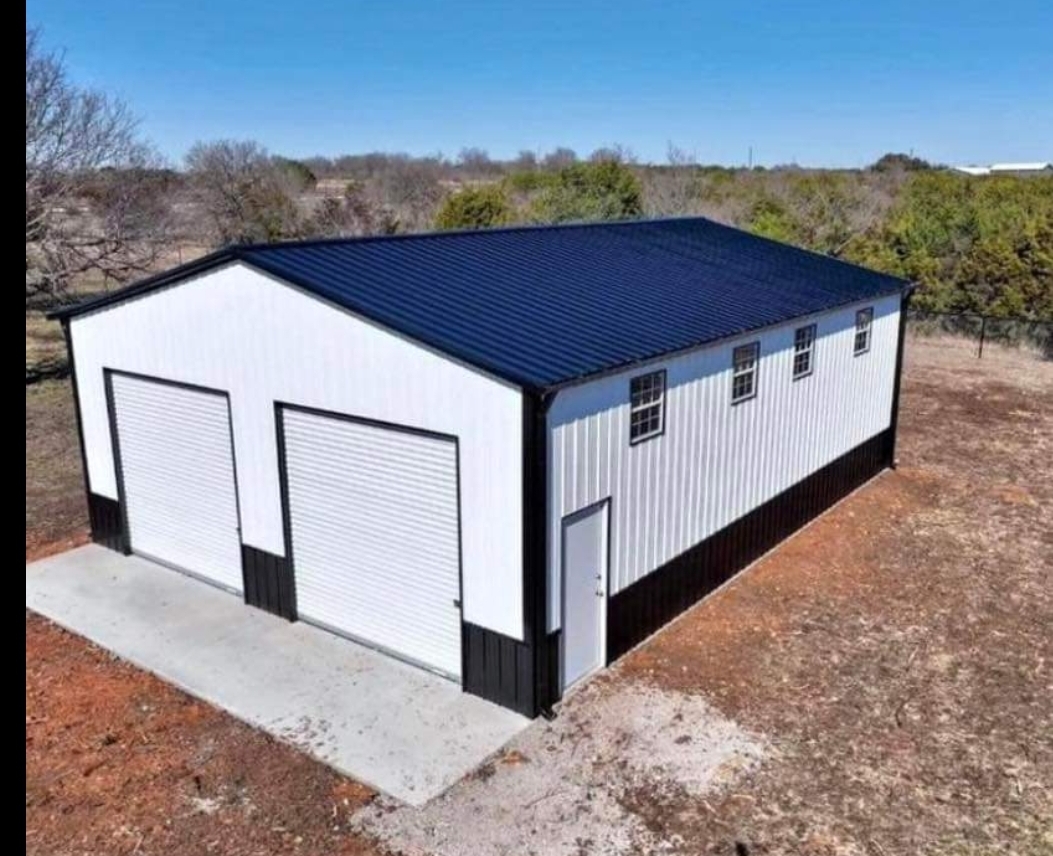
Deal of the Month!!
30X50X12 All Vertical Steel Building
- (2) 10×10 Garage Doors
- (1) 36×80 Walk in Door
- (8) 30×30 Windows with Deluxe Wainscoting and Color Matching Screws
Retails for $24,670.00 Sale price $18,936.00 in select states.
* Prices May Vary By State
Get A Free Quote Fast
MG-002 22X30X10
Boxed Eave Garage with (2) 9×8 Garage Doors and a 36×80 Walk in Door $9140.00 Click to customize or submit to get discounts
MG-004 20x30x10
Vertical Roof Garage with a 9×8 Garage Door and a 36×80 Walk in Door $7880.00 Click to customize or submit to get discounts
MG-005 22x40x14
All Vertical Garage with 10×10 Garage Door, 36×80 Walk in Door and (2) 30×30 Windows $15,745.00 Click to customize or submit to get discounts
Hulk Steel Buildings
Wide Selection!
MG-007 24x30x10
All Vertical Garage with (3) 9×8 Garage Doors with Dutch Corners, 36×80 Walk in Door and a 30×36 Window $13,520.00 Click to customize or submit to get discounts
MG-008 24x30x10/7
All Vertical Garage with (2) 9×8 Garage Doors, 36×80 Walk in Door, (2) 30×30 Windows and a 12x30x7 w/ Open Lean to $14,743.00 Click to customize or submit to get discounts
MG-010 24x40x10
Vertical Roof Garage with (3) 9×8 Garage Doors, 36×80 Walk in Door and a 30×30 Window $12,955.00 Click to customize or submit to get discounts
MG-011 24x45x10
All Vertical Garage with (3) 10×8 Garage Doors, 36×80 Walk in Door and (3) 30×30 Windows $15,775.00 Click to customize or submit to get discounts
MG-013 26×40 x10
All Vertical Garage with (3) 10×8 Garage Doors with Dutch Corners, 36×80 Walk in Door and a 30×30 Window $16,930.00 Click to customize or submit to get discounts
MG-014 30x50x14
All Vertical Garage with (2) 12×12 Garage Doors and a 36×80 Walk in Door $25,180.00 Click to customize or submit to get discounts
MG-016 30x70x12
Vertical Roof Garage with (6) 10×10 Garage Doors with Dutch Corners and a 36×80 Walk in Door $28,820.00 Click to customize or submit to get discounts
MG-017 30x100x12
Vertical Roof Garage with (7) 10×10 Garage Doors and (2) 36×80 Walk in Doors $36,835.00 Click to customize or submit to get discounts
24x70x12 All Vertical Steel Building with 12x20x9 Porch Lean-to
with (3) 8×8 openings with Dutch Corners and Back enclosed, main Building has (2) 10×10 Garage Doors with Dutch Corners, (2) 36×80 Walk in Doors and a 30×30 Window All with Deluxe Wainscoting and Color Matching Screws – Retails for $28,620.00 Sale cost is $21,896.00 in select states.
30x50x12 All Vertical Steel Building
with (2) 10×10 Garage Doors, (1) 36×80 Walk in Door and (8) 30×30 Windows with Deluxe Wainscoting and Color Matching Screws – Retails for $24,670.00 Sale price $18,936.00 in select states.
Frequently Asked Questions
What is the difference between the roof styles: vertical, regular, and boxed?
Vertical roofs are the strongest and most expensive. Regular roofs are the cheapest and have rounded sides. The boxed eave roofs look like the vertical roofs but the roof sheeting run length wise instead of up and down.
What is the size of a one and two-car carport?
These are the typical sizes for one and two-car carports:
1 car = 12′ W
1.5 cars = 18′ W
2 compact cars (somewhat tight) = 20′ W
2 cars = 22′ W
2 cars (with more space) = 24′ W
Insulation:
There a few different types of insulation some that are cost effective like our moisture barrier insulation that gets the job done and we have a heavier R17 insulation that comes with a higher cost if a customer would like to control the interior temperature.
Building Prep:
Preparations needed to be completed prior to installation so our free installation withstands. Leveling of the property, locating utilities underground by calling 811 (free of charge), insuring that we have a minimum of 36″ around the building to fasten any paneling or trim work, communication with your Hulk Steel Buildings sales reps to ask any unknown questions as in details for concrete, etc.
Color Options:
All customers have the advantage of making their building unique by the ability to have the roof one color, trim another and the siding another as well. And if the customer would like another option we offer any of our colors in the wainscoting. Our garage doors are limited to only a select few which can be found on our builder.
How can I avoid leaks on my Steel Building?
We strongly recommend our Vertical A-frame Roof Style which can prevent future leaks for any Structure over 30′ in length. We will provide engineered stamped plans with concrete details to explain how the baserail can be attached without water coming in underneath.
What types of anchors do we use?
Double helix Mobile Home Anchors for ground and clay installation, Flange Asphalt Anchors for Asphalt/Pavement, Concrete Anchors (Redheads, Thunderstuds, etc) that are drilled in the footer for concrete installation. *Note* Your concrete contractors will not need to apply Anchors as they pour your slab.
Does Colors Affect my pricing?
All colors are free to mix and match on the roof, trim and complete siding. On Vertical siding if you decide on the wainscoting there is an additional charge based on length. Colored garage doors and colored screws are additional as well.
What is the highest Wall Height we offer?
We can go as high as 20′ with our commercial legs and 16′ with our tubed framing.
What payment methods are available?
We accept all major credit cards (Visa, Mastercard, American Express and Discover) Personal Checks, Cashiers Check and Money Orders
How long will it take to get delivered and installed once we order?
Delivery typically takes 2-6 weeks in most areas but in alot of cases there is multiple things that have to take place during the process period like permits, foundation prep,etc. So when customer is finalized we will then proceed to place on rotation.
Another Satisfied Customer in South Carolina
Large Garage Model: 56x120x18
Completed build and customer is finishing the interior with heating and ac, electrical, interior wall finish.
![]()
![]()
Why Choose Hulk Steel Buildings
People Choose Us for Quality & Our Craftsmanship
Guaranteed Work
Fast Service
24/7 Emergency Support
![]()
![]()
Delivering & Installing Steel Buildings Throughout the U.S.A.
Hulk Steel Building’s garages, barns and carports are available for delivery and installation in almost all of the United States. You can relax knowing the Hulk delivers! With professional site planning & installation, your new steel building will be strong & reliable for years. Ready to get started? Lets talk!
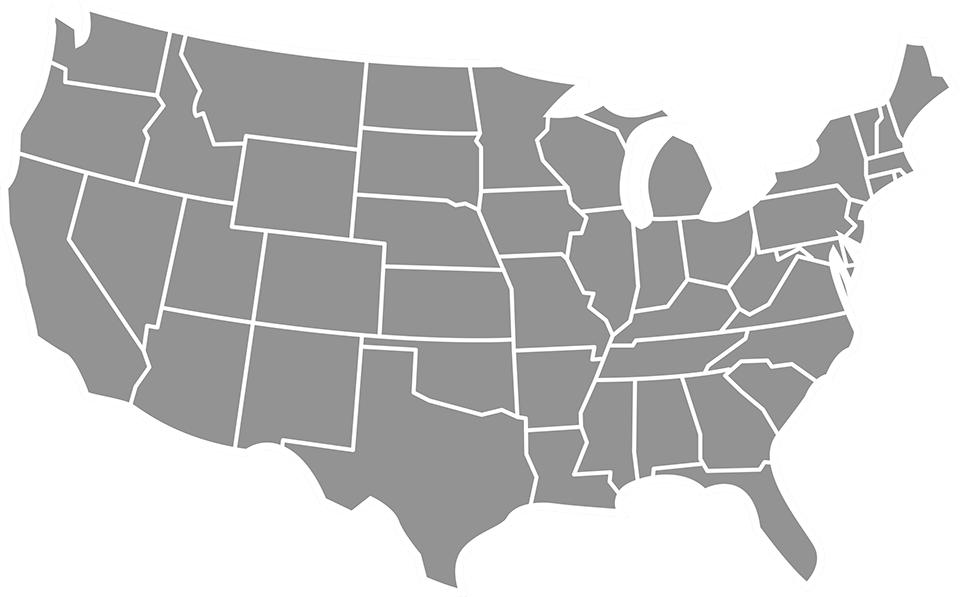
Free Estimates!
Please take a moment to complete the short form below & a Hulk Steel Building Representative will contact you shortly with a free, no obligation estimate.






















